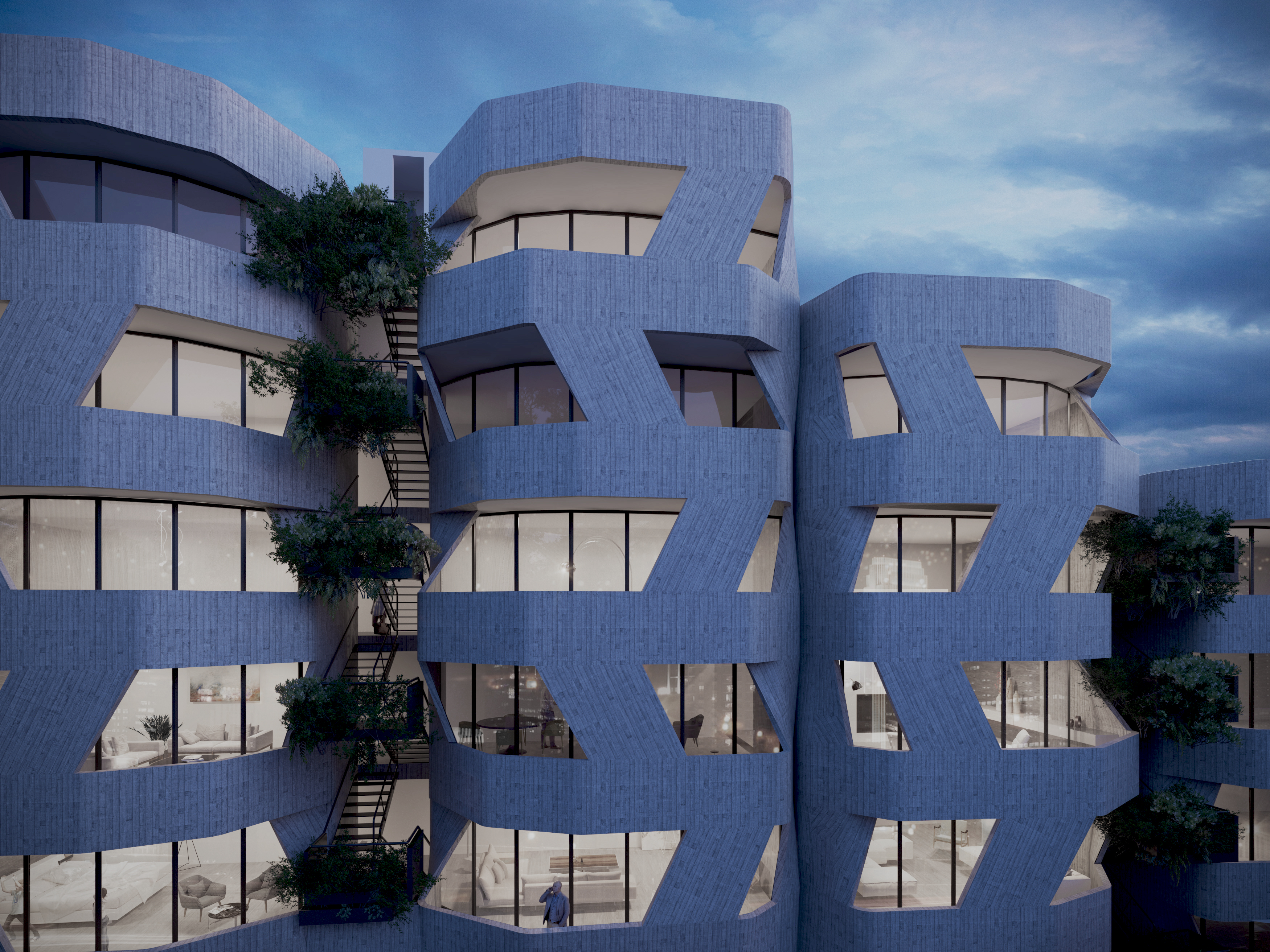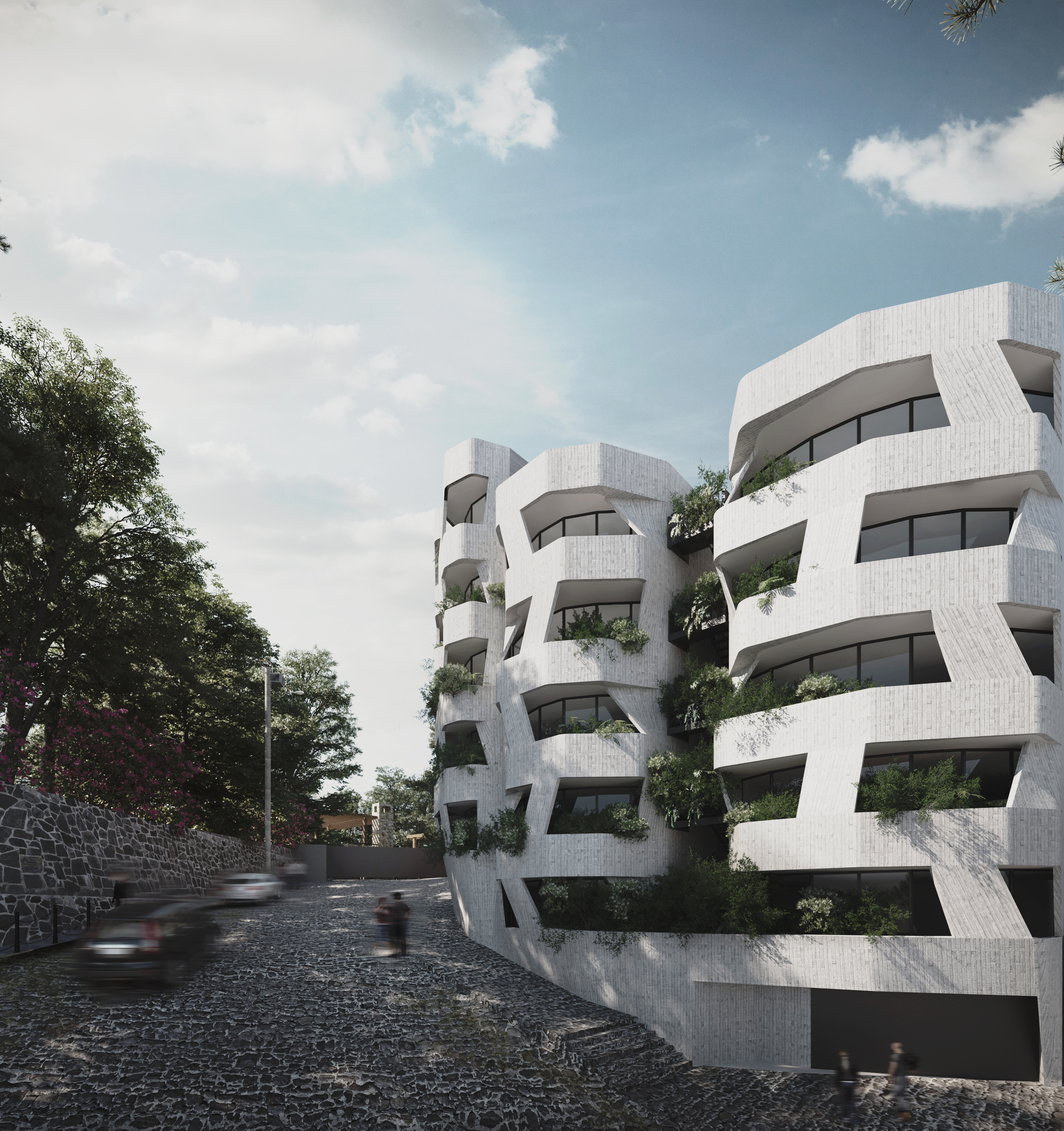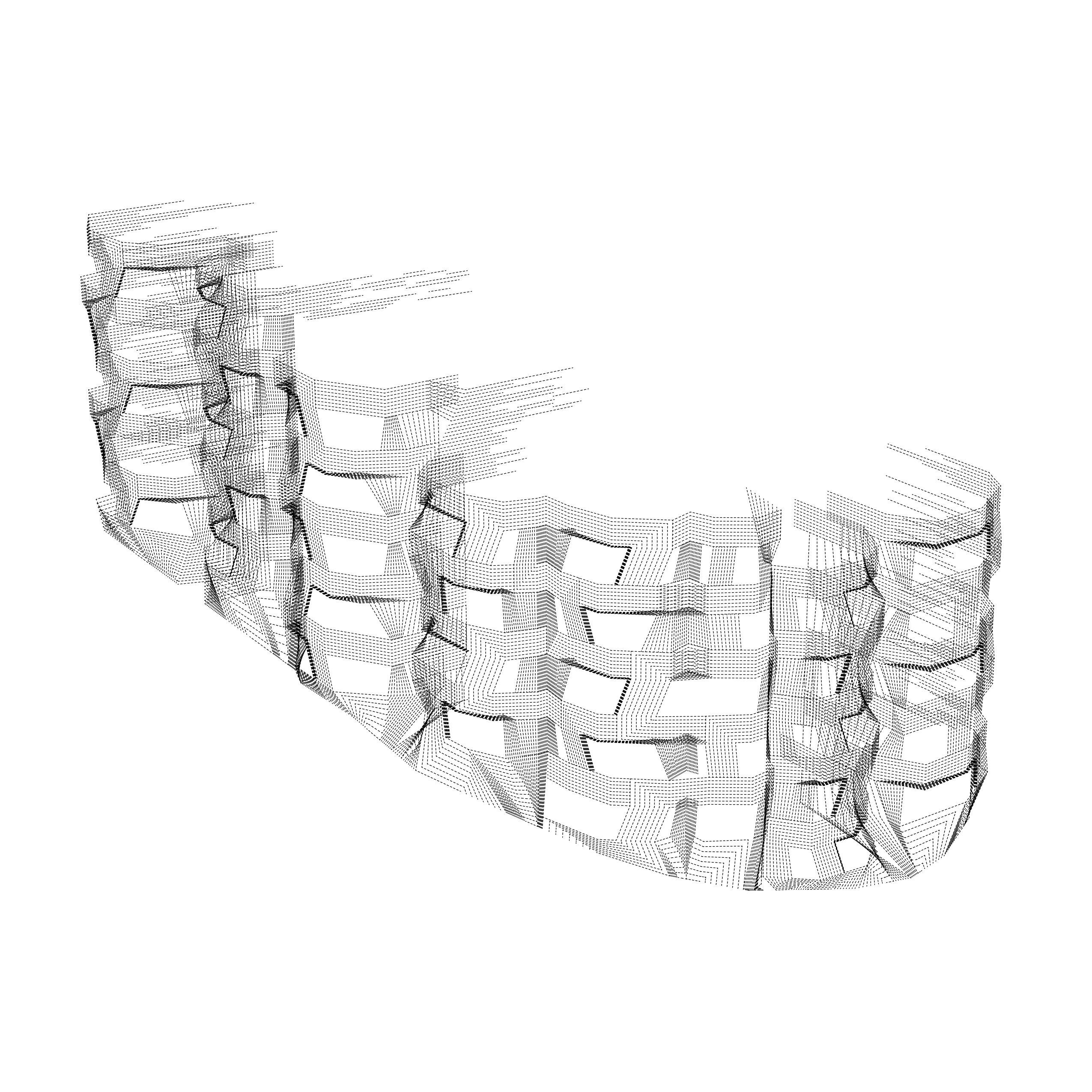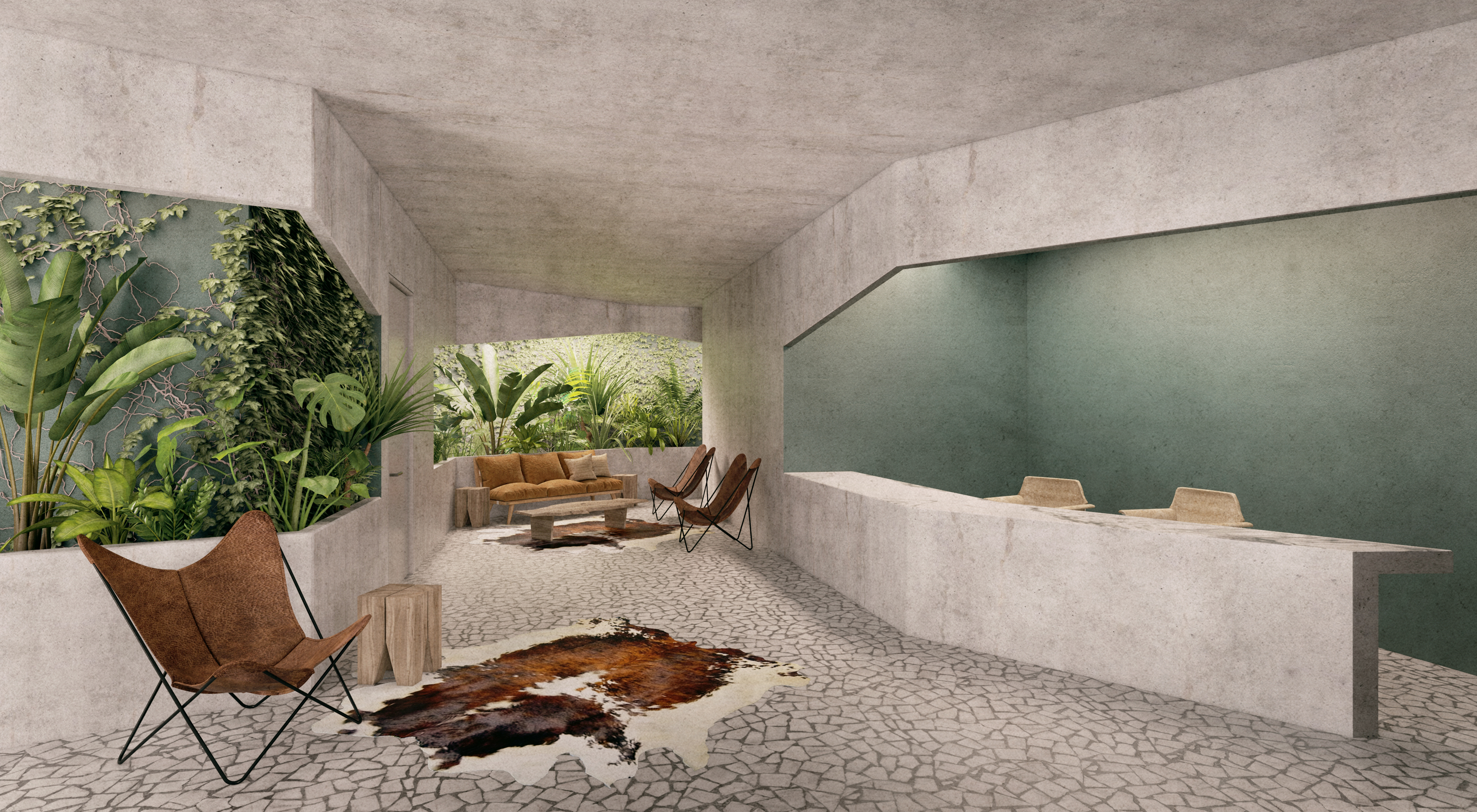DL 5155 APT.

DL5551 is a residential building in the south of Mexico City. The project contains 29 units of 2 and 3 bedrooms. Its scheme proposes a series of towers, which are staggered to adapt to the topography of the street. They are located around the perimeter of the plot, creating views and ventilation to the exterior street as well as the interior garden.
Each tower has one unit per floor and a vertical circulation core is between every two towers. All the public spaces of the apartments face the street through the solid rail balconies, which make the façade. These are joined from one floor to another by a set of inclined columns. This fulfills a double function; to have privacy in all the public space that face the street and at the same time it works as a structural element of the building, freeing the interior space from columns. All bedrooms and bathrooms, illuminate and ventilate through the interior facade, which leads to a large common garden. This project seeks to give uniqueness to each unit and at the same time unify them through a shared language and materiality. Achieving this particular aesthetic, it seeks to value the identity that a residential complex can grant to the individual who inhabits it.
Each tower has one unit per floor and a vertical circulation core is between every two towers. All the public spaces of the apartments face the street through the solid rail balconies, which make the façade. These are joined from one floor to another by a set of inclined columns. This fulfills a double function; to have privacy in all the public space that face the street and at the same time it works as a structural element of the building, freeing the interior space from columns. All bedrooms and bathrooms, illuminate and ventilate through the interior facade, which leads to a large common garden. This project seeks to give uniqueness to each unit and at the same time unify them through a shared language and materiality. Achieving this particular aesthetic, it seeks to value the identity that a residential complex can grant to the individual who inhabits it.





Location: Mexico City
Structure: Fair-faced reinforced concrete
Type: Housing
Team: Isaac Michan Daniel, Denise Peralta, Narchiso Martinez, Omar Acevedo, Daniel Amkie, Arturo Lezama
Status: On hold
Size: 1560 sqm
Year: 2016 -
Structure: Fair-faced reinforced concrete
Type: Housing
Team: Isaac Michan Daniel, Denise Peralta, Narchiso Martinez, Omar Acevedo, Daniel Amkie, Arturo Lezama
Status: On hold
Size: 1560 sqm
Year: 2016 -
